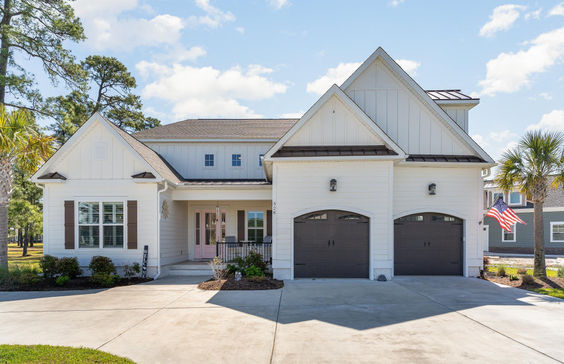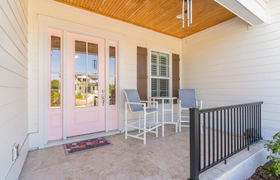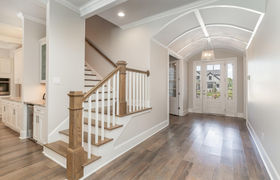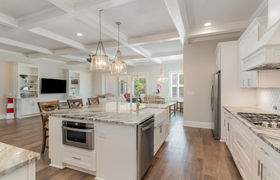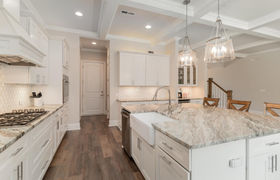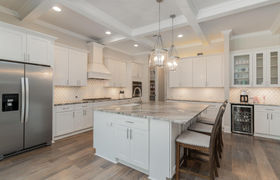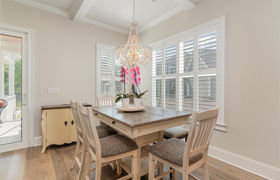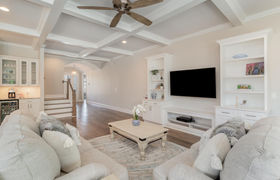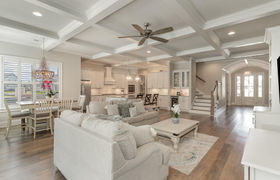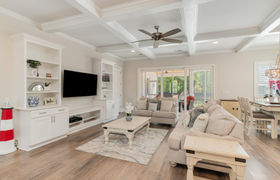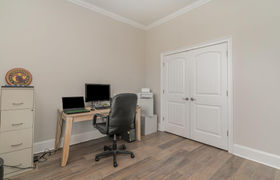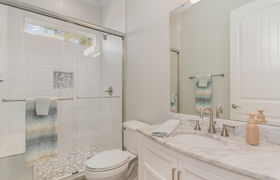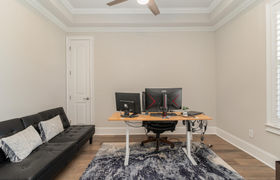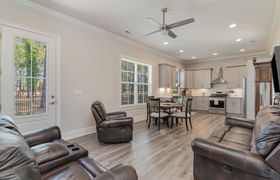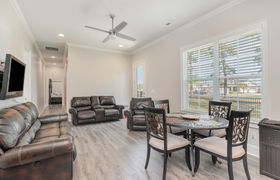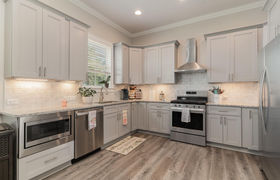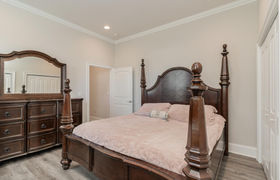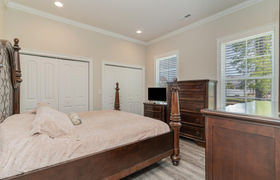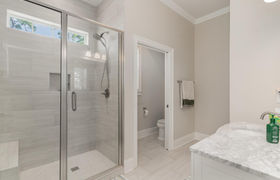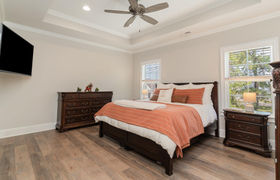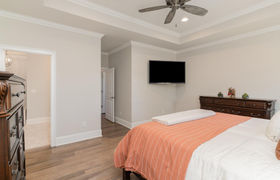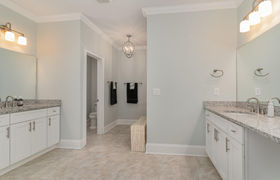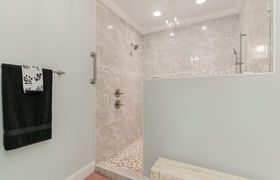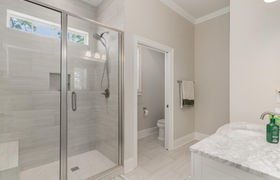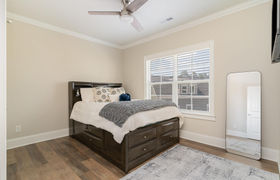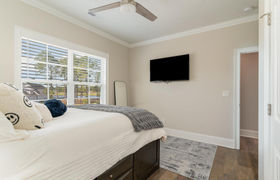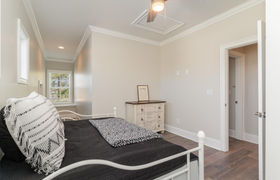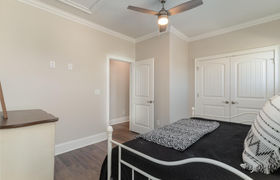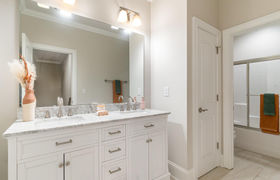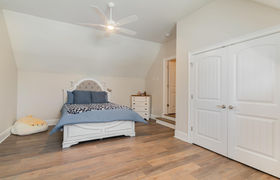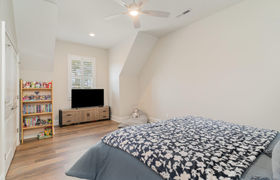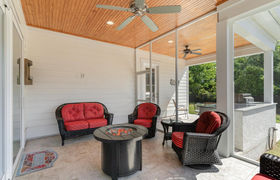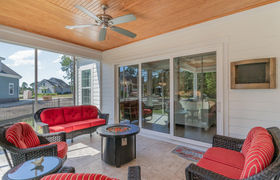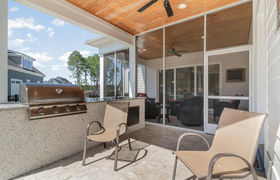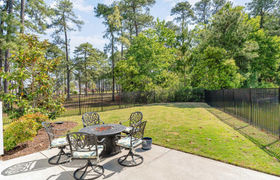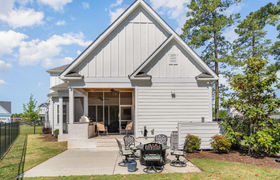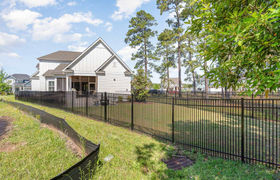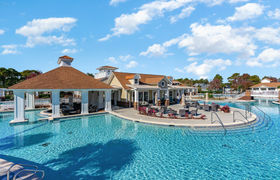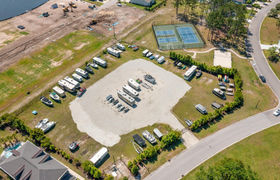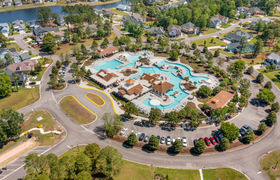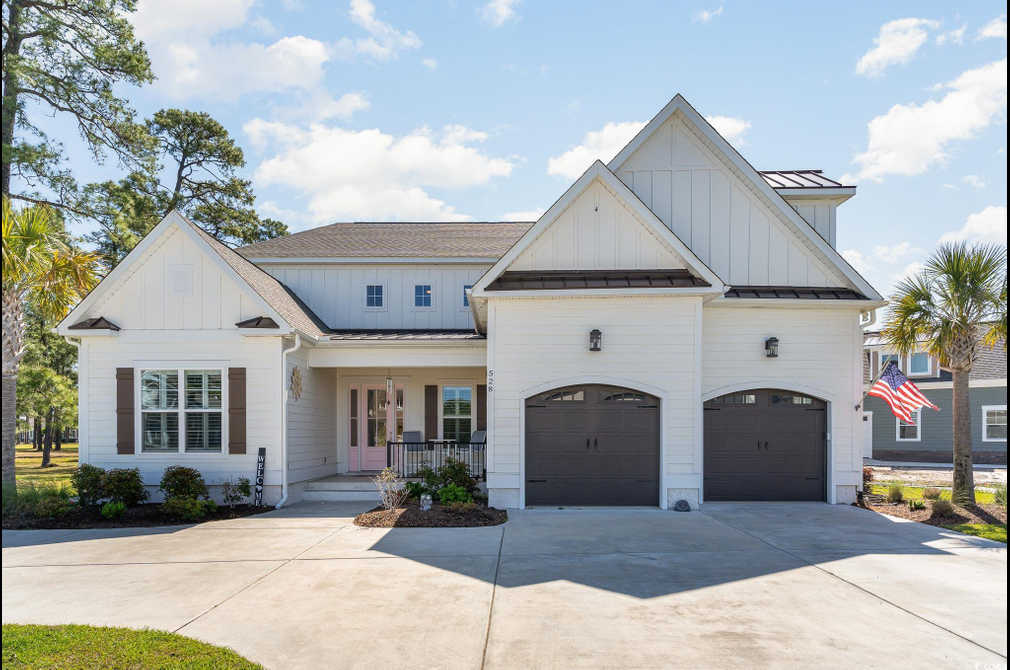$5,261/mo
*Must-See 6 BR Home featuring a complete In-Law Suite with Full Kitchen!* Welcome to 528 Starlit Way, an exquisite residence nestled within the esteemed Waterbridge community, located in the coveted Carolina Forest area of Myrtle Beach. This luxurious home boasts a lavish, open layout with 6 bedrooms and 4 bathrooms, and is meticulously designed to accommodate multi-generational living with unparalleled sophistication. Upon entry, you are greeted by an expansive open living concept on the main floor, perfect for entertaining guests, and featuring a guest bedroom and bath for added convenience. What truly sets this home apart is the inclusion of a complete in-law suite, offering a bedroom, full bath, laundry room, kitchen/living room, and direct access to the outdoor kitchen and patio, providing an exceptional level of autonomy and comfort. The main living area exudes elegance and refinement, showcasing a grand foyer adorned with a barrel ceiling, a splendid great room complemented by built-ins and a coffered ceiling, and a gourmet kitchen equipped with top-of-the-line amenities including ample storage, granite countertops, stainless steel appliances, a spacious island, and a custom pantry. Additionally, an office space with ethernet internet access further enhances the functionality of this level. Ascend to the second story to discover a sumptuous primary bedroom retreat, complete with a walk-in closet featuring custom organizers and an ensuite bathroom that is a sanctuary of tranquility, boasting an oversized tiled shower, double vanity adorned with granite countertops, and a linen closet for added convenience. Three generously sized bedrooms share a well-appointed bath, while a second laundry room adds a touch of practicality to this level. Upgrades include a fenced backyard, professionally painted interior, and the addition of three 110 outlets and one 220 outlet in the garage, ensuring utmost convenience and efficiency. Fresh mulch and sod further enhance the curb appeal of this magnificent home. Do not miss the opportunity to explore this exceptional property, conveniently located just a short ten-minute drive from the beach. The Waterbridge community offers an array of unparalleled amenities, including the largest residential swimming pool in South Carolina boasting Olympic-size swimming lanes and a landscaped island. Residents also enjoy access to a fitness center, clubhouse, tennis courts, bocce, a canoe/kayak launch, and boat storage facilities. Seize the chance to make this house your dream home and immerse yourself in a lifestyle of luxury and leisure before it's too late! Schedule your private tour today!
